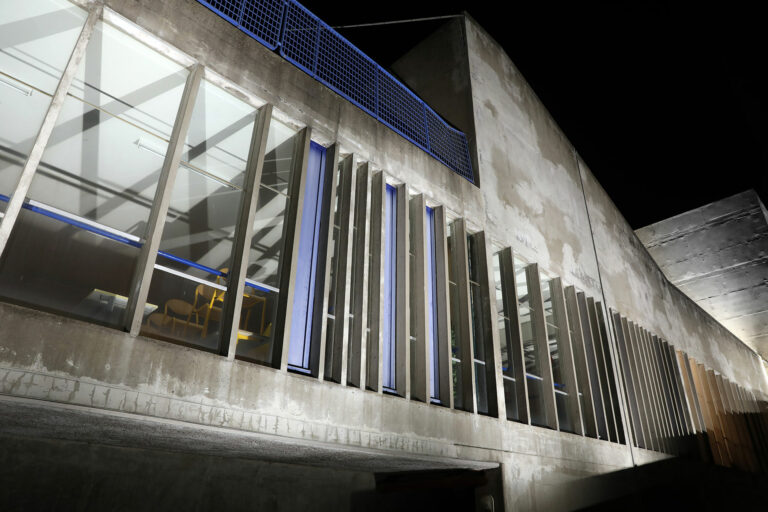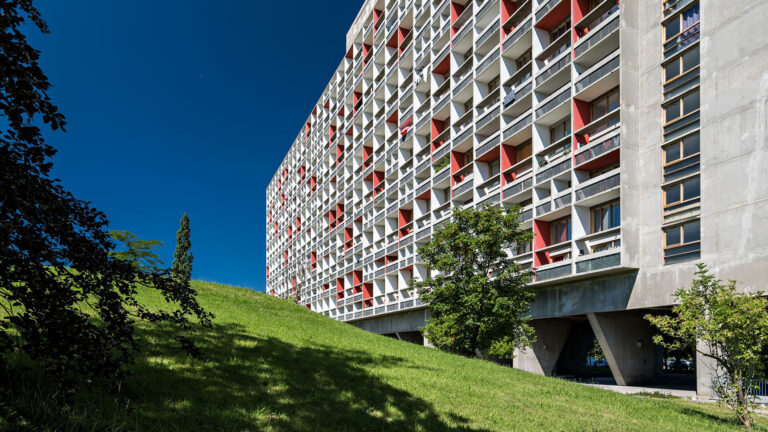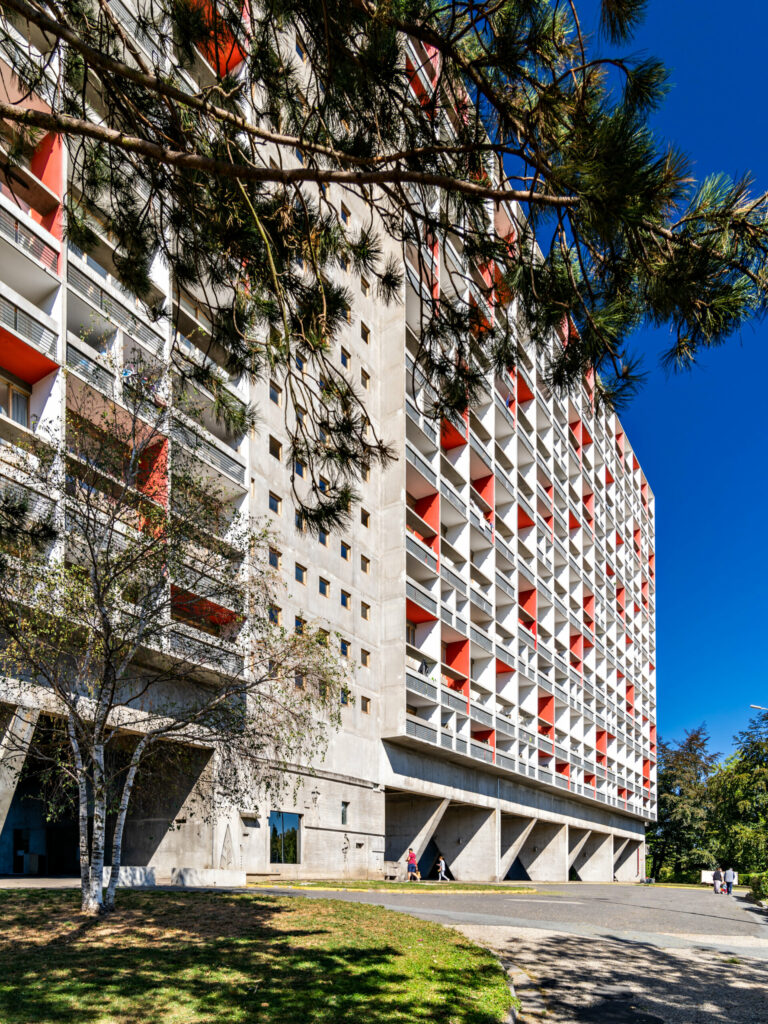Le Corbusier
Unité d'Habitation
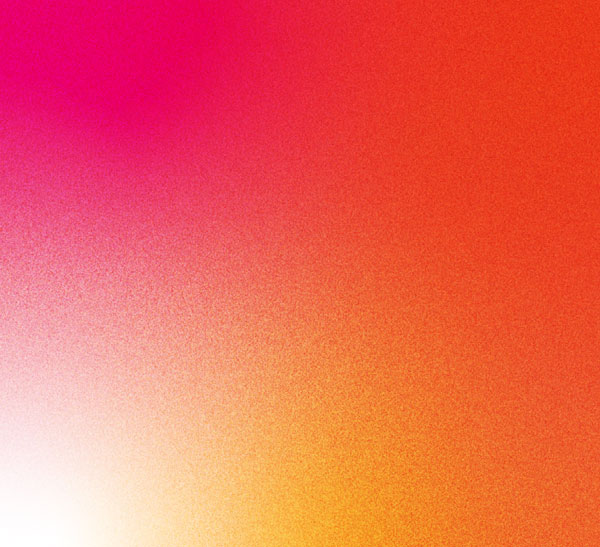
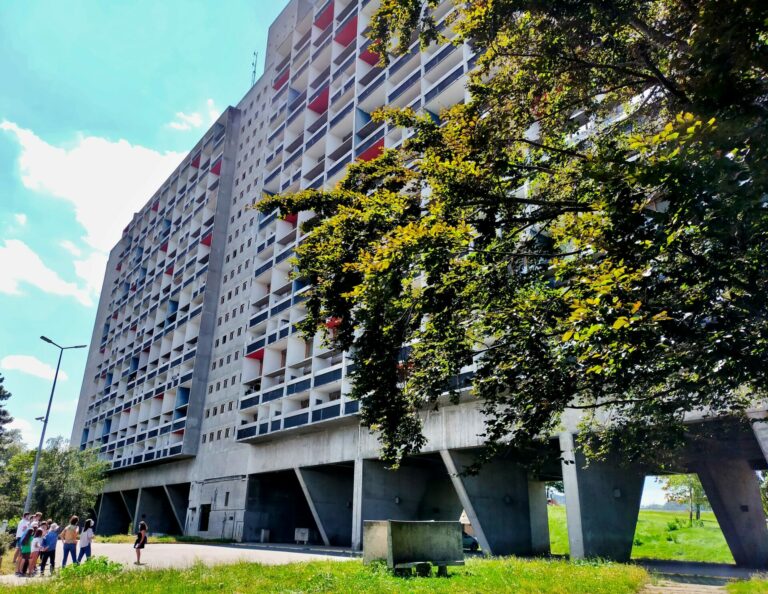

The ‘Unité d’Habitation’ was conceived by Le Corbusier as a « vertical city » which combines individual dwellings and collective amenities. It is still inhabited and currently has a population of about 900 people.
Its construction started in 1965 and was completed after Le Corbusier’s demise by one of his coworkers, André Wogenscky. It is the last of the 5 ‘Unités d’Habitation’. The building is 130 meters long, 21 meters wide and 56 meters high and all the indoor measurements are based on Le Corbusier’s Modulor.
The ‘pilotis’ (stilts), which raise the height of the building, combined to the free facade give a great amount of daylight to the 414 flats, mostly east-west crossing duplexes.
The last 3 top floors are occupied by the colourful and bright kindergarten. The school was open to the inhabitants’ children for 30 years. It was then closed in 1998. The rooftop was partly a playground for the school but also an open-air theatre for the inhabitants. On the terrace the visitors can enjoy a breathtaking view.
The show-flat with its original Pierre Guariche design furniture is open to the public during the guided tour of the Unité d’Habitation: the beds, the chairs and the serving hatch will take you back to the 1960s atmosphere.
Eight
sensitive
experiments
to live…

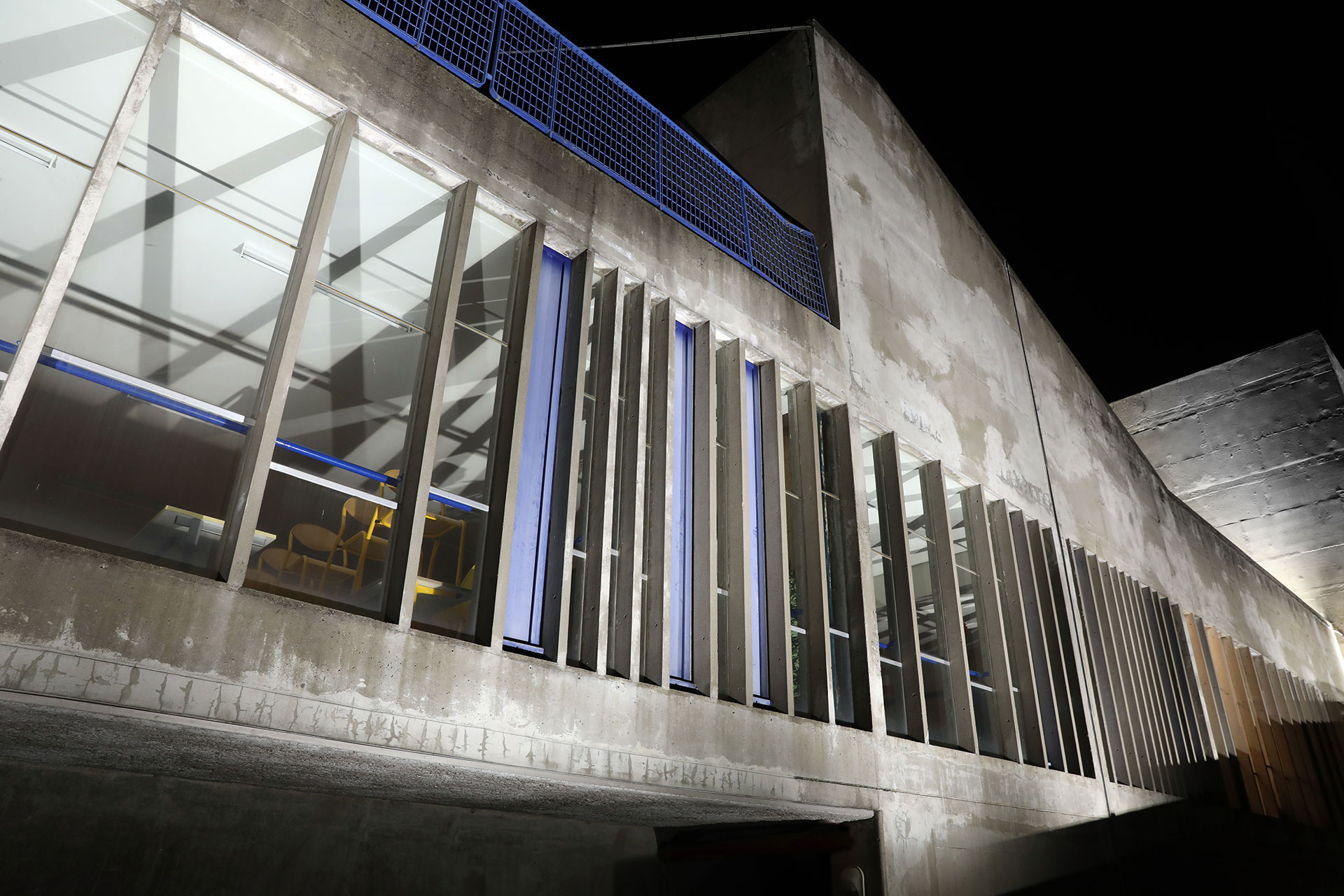
Light work of the Dwelling Unit: Of two things moon, the other is the sun
The visual artist Bruno Peinado and the light design agency Rich Designers were selected by Saint-Étienne Métropole to create a light work on the Le Corbusier Housing Unit in Firminy.
This work, entitled “De deux choses lune, l’autre c’est le soleil” (in reference to the poem by Jacques Prévert), aims to highlight the building, both the work of an internationally renowned architect and the gateway to the metropolis.
It is based on Le Corbusier’s reflections on the sun, nature, inhabitants, matter and colours, and makes the choice to link the poetic dimension to the heritage dimension.
The light work takes place on the roof terrace, to make it a visual attractor in the middle of the large landscape. At night, it is the moon that becomes the star of reference: the light, changing according to the rhythm of the lunations, consists of luminous spacings linked to the frame of the facade, illuminated in LED.
Each new phase of the moon will bring a great movement of change of light, in which a rhythmic score will give a new reading of the volumes and plans, thus inscribing the building in this dimension of the universal time: full moon, new moon…
Practical Info:
- Cost of the work: 160,000 € excluding tax with a subsidy from the Auvergne-Rhône-Alpes Region.
- Installation of energy-saving LED luminaires, electricity costs are financed by Saint-Étienne Métropole.In order not to disturb the birds, a work with the League for the Protection of Birds was conducted: the light work respects the birds, especially the swallows that nest under the stilts of the building.
- Press release here.
