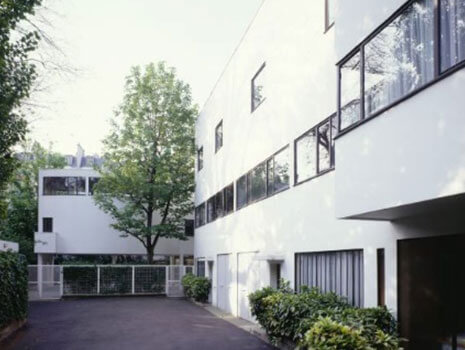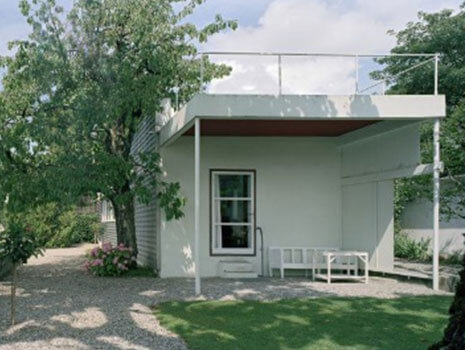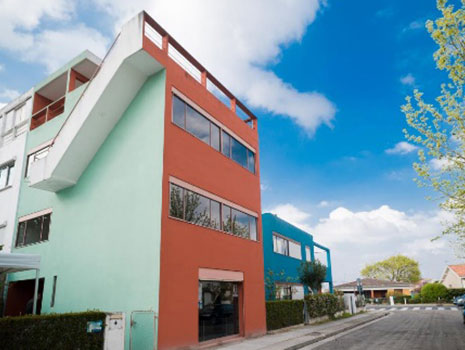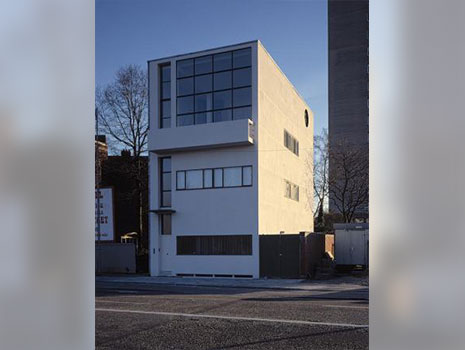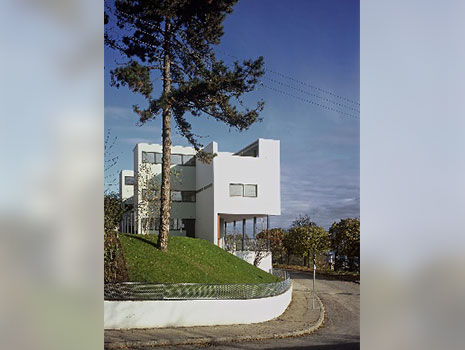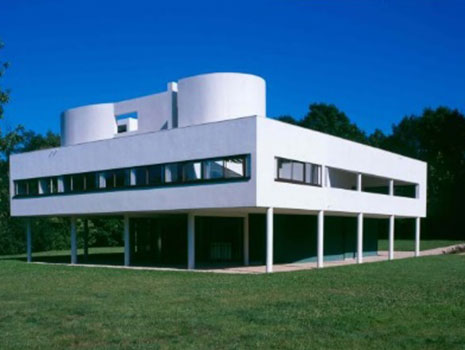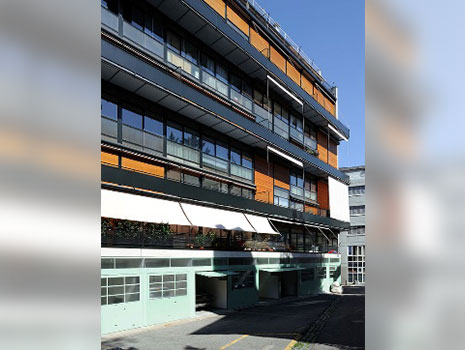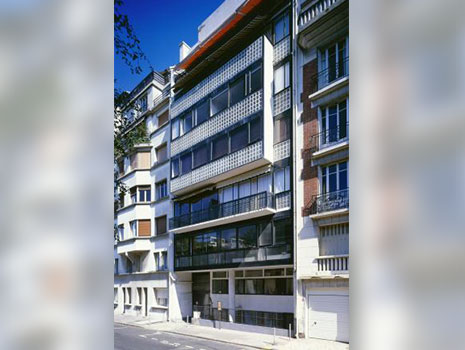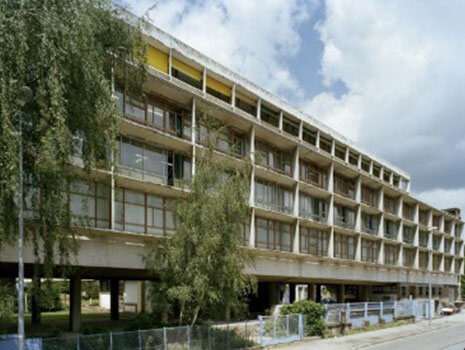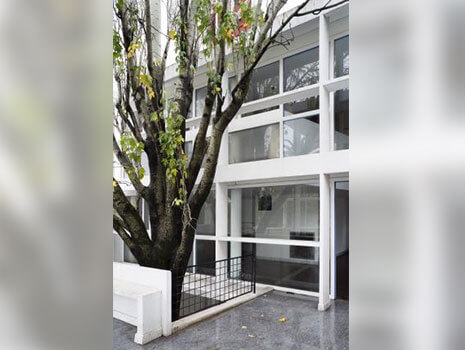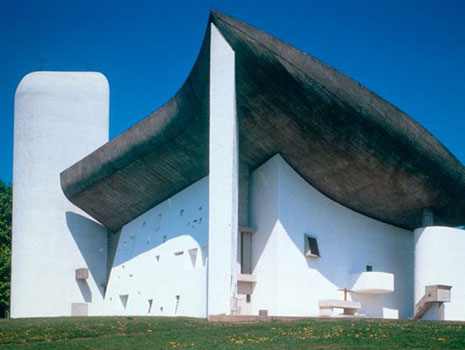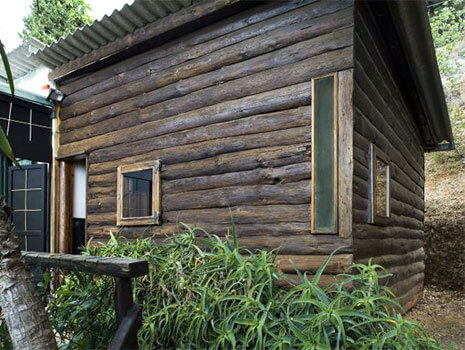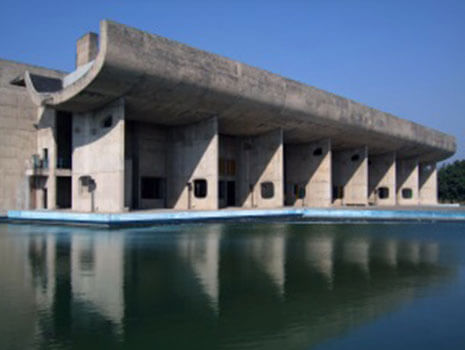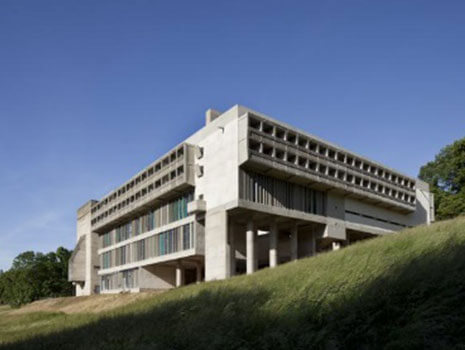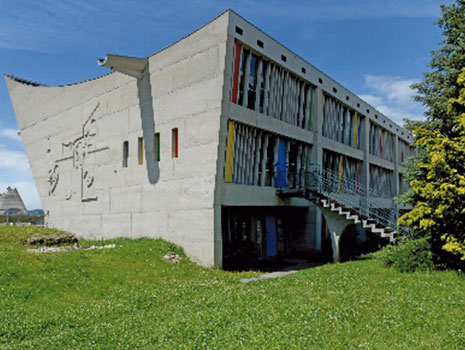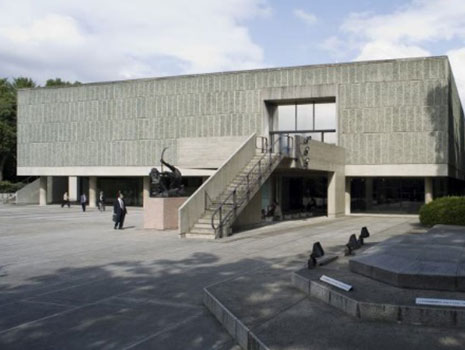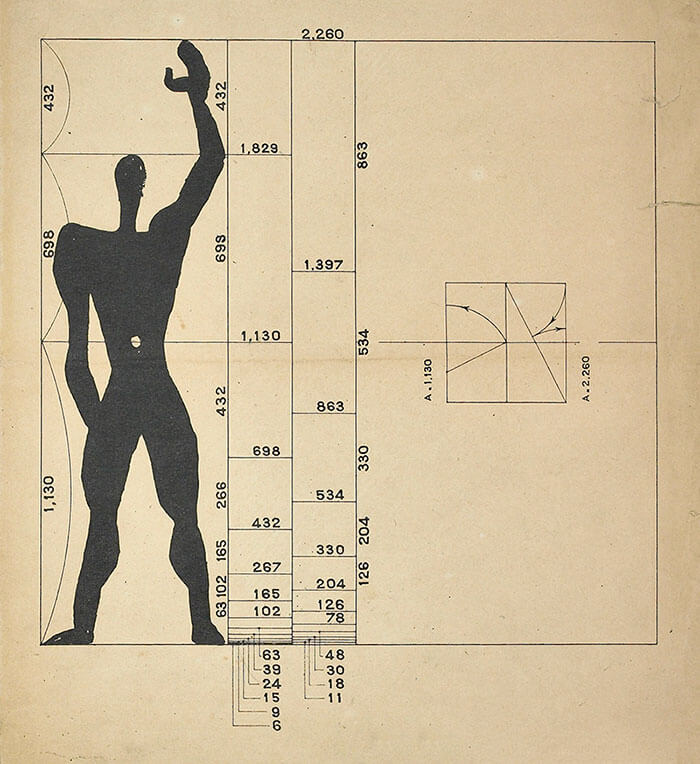Le Corbusier
architect

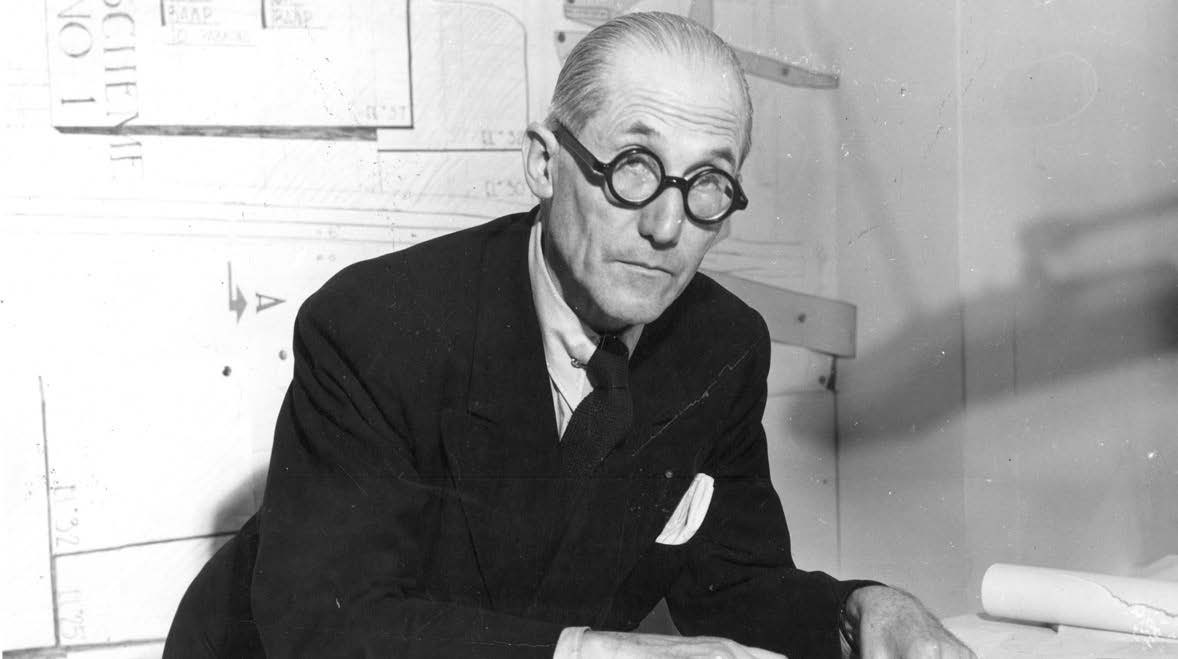

Charles-Edouard Jeanneret, known as Le Corbusier, who was Swiss-born, then acquired French nationality, was a complete artist: architect, urban planner, painter, sculptor and designer!
In a few words
Charles-Edouard Jeanneret was born in 1887 in La-Chaux-de-Fonds, Switzerland. He studied classical architecture during several voyages. He discovered the solid bases of classical architecture, but was also curious to explore other cultures. Throughout his career, he continually mixed heritage and modernity.
His buildings are found in twelve countries and four continents.
After a career lasting sixty years, he died accidentally on 27 August 1965.
Chronologie
- 1887
Born on 6 October in La-Chaux-de-Fonds (Switzerland). - 1908-1909
Work experience training with the Perret brothers: study of reinforced concrete techniques. - 1923
Publication of Vers une architecture [Towards an Architecture], a veritable “bible” of modern architecture. - 1931
Completion of the Villa Savoye in Poissy. - 1945
Finalisation of Le Corbusier’s Modulor, establishing architectural proportions based on the scale of the human body. - 1952
Completion of the Unité d’Habitation in Marseille (in the Bouches du Rhône area of France). - 1954
First visit to Firminy. - 1955
Completion of the Chapel of Notre-Dame du Haut in Ronchamp (in the Haute-Saône area of France). - 1960
Completion of the Dominican Monastery of Sainte-Marie de la Tourette in Eveux-sur-l’Arbresle (in the Rhône area of France). - 1955-1965
Construction of Chandigarh, capital of the Punjab region (India). - 1961-1965
Construction of the Maison de la Culture in Firminy. - 21 May 1965
Le Corbusier’s last visit to the Firminy construction site: inspection of the main structural works of the Maison de la Culture and laying the foundation stone of the Unité d’Habitation. - 1965
Died on 27 August at Roquebrune-Cap-Martin (in the Alpes-Maritimes area of France). - 1966-1969
Construction of Firminy Stadium. - 1968
Creation of the Fondation Le Corbusier in Paris, devoted to the conservation, study and dissemination of Le Corbusier’s work. - 1973-2006
Construction of the Church of Saint-Pierre in two phases, designed with José Oubrerie.
Architectural theories
Grand essayiste de l’architecture, Le Corbusier a laissé une œuvre littéraire très importante encore très largement étudiée aujourd’hui.
Five key points for a new architecture:
- a building raised on pilotis pile stilts,
- a self-supporting structural framework formed by columns and beams,
- glazed external walls,
- a flexible open plan (without load-bearing walls) that can be adapted according to the building’s functions and their changes,
- a terrace roof that acts as a roof garden.
The Modulor
The Modulor (contraction of «module» and «golden number»), an architectural concept invented by Le Corbusier to adapt the proportions of its housing units to human morphology.
Eight
sensitive
experiments
to live…

